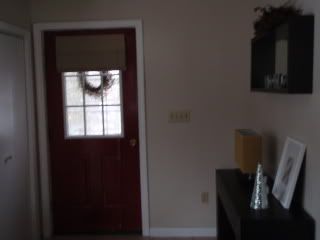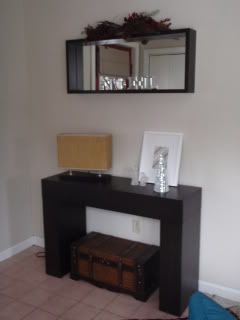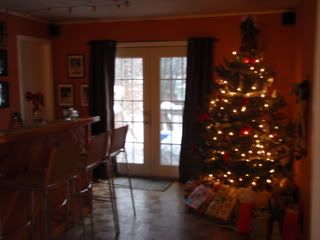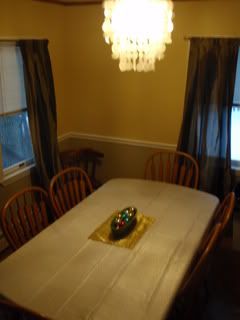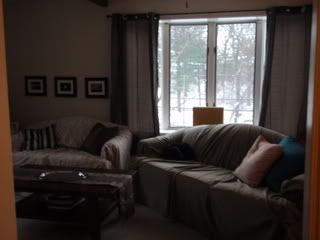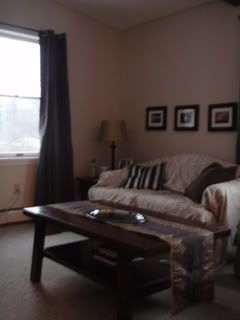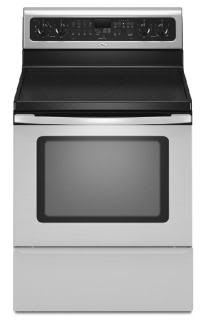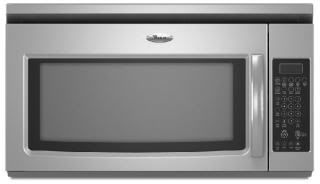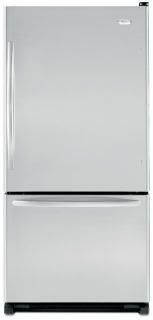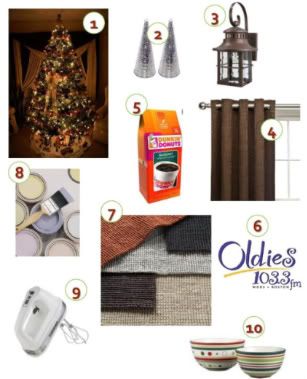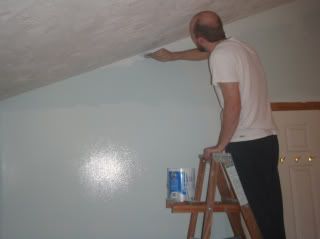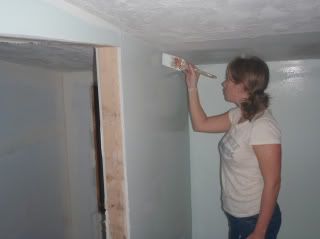No one ever said it would be this hard. Don’t worry, that’s probably the last time Coldplay will be quoted in this blog.
In the midst of all the little Peach Orchard Projects lies a giant remodel of our upstairs bedrooms. As Sarah alluded to, what started out as laying wood floor in the two upstairs bedrooms has metamorphosed into a full on remodel.
The original plan called for us to change the layout of the bedrooms. No big deal. We (I) demolished the old closets, tore out the rugs, removed a non load bearing wall, and framed two new closets and a new wall.(thanks Nick and Paul). Our rooms were starting to take shape. We were off to a great start!
I hung the drywall on my own and decided to try tackling the joint compound job myself. After the first coat I had some serious doubts of my JC abilities. So I put an ad up on Craigslist and received 30+ responses in a few hours. Just goes to show how hard up some people are for work. Anyway, a couple sketchy dudes came over and banged out the job in two nights. I had them leave the closets unfinished as I could use them for practice. I also didn’t have them do the ceiling as it would have taken twice as long and cost twice as much. I figured I could match the texture, or at least get it close enough so nobody would notice. High hopes!


So, we now we have new walls, yay! Enter the painting. You can’t lay down the floor until everything is painted. Well, technically you can, but it’s silly. So prime and paint we did. There are some low ceilings making it real easy to paint in certain areas. Then there are some areas that are 12-14 ft which is still tough to reach with our step ladder. But I digress as we got it all done, it just takes time. Gotta give it tiiiime.

Ok, framing, walls, paint…we’re making progress!
Now it’s on to that icky baseboard heat. We debated on replacing all of the heating fixtures. The only problem would be we’d have to drywall a 6-8 patch along the base of most of the walls. Not a fun job. Not to mention, the cost of a 8ft run of the baseboard heat (minus the heating element) was $60 or so. We’d need at least 8 of them. No thanks. I guess that means we have to paint… We popped off all the hardware and spread it out to be sanded, primed and painted with metalic rated Rustoleom. Ok, enough with the painting. The baseboards came out nice. Sarah wants them to be glossy. So I have a feeling we’ll be painting them again when that time comes. Right now it’s on to bigger issues.





We got to a point in the project where we were very close to laying the floor down. We always knew there was a slight pitch to the floor. It was very hard to tell when there were rugs in the room. But, with the old hardword exposed you could put an office chair in one corner of the room and it would slowly make its way across the room. Instead of laying down our kickass new floor and have it not be level, I decided to do a little exploratory surgery on the floor.


I cut out a section to see what was going on with the subfloor and floor joists. It wasn’t good news. I could see it was framed with 2x6s. (Sarah dummie edit: They're supposed to be 2x8s.) They looked to run the length of the house, 24 ft. This was quite shocking to Nick and Paul. 2x6 over a 12 ft run would be asking a lot. 24ft would be catastrophic. We found out later that they were 12 footers that met on a beam above the kitchen. Not as bad a first believed. Then I opened up some more of the floor to find out the joists are 24 inches on center. Yikes! If they were 2x8s they should be 16 on center. 2x6s really should not have been used, but if they were, 12 on center might have been a good idea. Don’t get me wrong, it’s old wood and a 2x6 back then was a true 2x6. But we’re starting to find out why there was a bit of bounce in the floor. But it didn’t really explain the pitch.


Out came the rest of the old hardwood and subfloor to expose the beam in the kitchen. The beam was not level either. It was “sinking” towards the middle of the house. Things are starting to make more sense. But why the sag in the beam? The boys headed down to the first floor for some further investigation. Turns out the sag exists there as well. So we’re at the point now where we need to uncover why the sag exists. Is there a post in the basement that is sinking, or bowing? Is the foundation shifting? We could come up with a handful of reason as to what the issue may be. What we need to do is get a professional out to determine if something needs to be done.
A bit of good news is the sag on the first floor has been there as long as I can remember. I could put a tennis ball on the floor and it would slowly roll across. My hopes is the house has just settled and isn’t moving any further, or it won’t get any worse as long as we reinforce some things. My fear is that we have major foundation damages that will need to be repaired to the tune of big bucks. Keep your fingers crossed!
Irregardless (I know it’s not a word), we are moving on with our work, with a plan!
Complete floor demolition in bedrooms upstairs, cleaning up as we go.
Demo the ceiling in the kitchen, dining and bar room below the bedrooms
Add 2x8 16 on center to support the load of the floors upstairs
Level the floors to the landing at the top of the stairs so we don’t need to change the height of the last riser, “step” into each of the rooms.
Lay a new sub floor
Do the baseboard and trim
Lay the wood floor
Let Sarah decorate (Sarah edit: EEEE!!)
This has opened the door to two other projects that were in the pipeline, but way down the pipeline.
Redo the ceilings in the Dining Room and Bar.
Open the wall between the Bar and Living Room
Since we need to tear down the ceiling to add the new 2x8s, that redo of the ceilings will be happening around the same time.
Since we’re going to have the framing exposed in the Bar, it will be an opportune time to open up the wall into the Living Room. So we’re going to try to accomplish that as well.
We’ll be doing all the work upstairs through the month of December. I’m going to do my best to not put my foot through the ceiling as we’re hosting Christmas Eve. Once the holidays are over we’ll get to demo’ing the ceilings downstairs.
Tis the season to be in the middle of a giant remodel!
